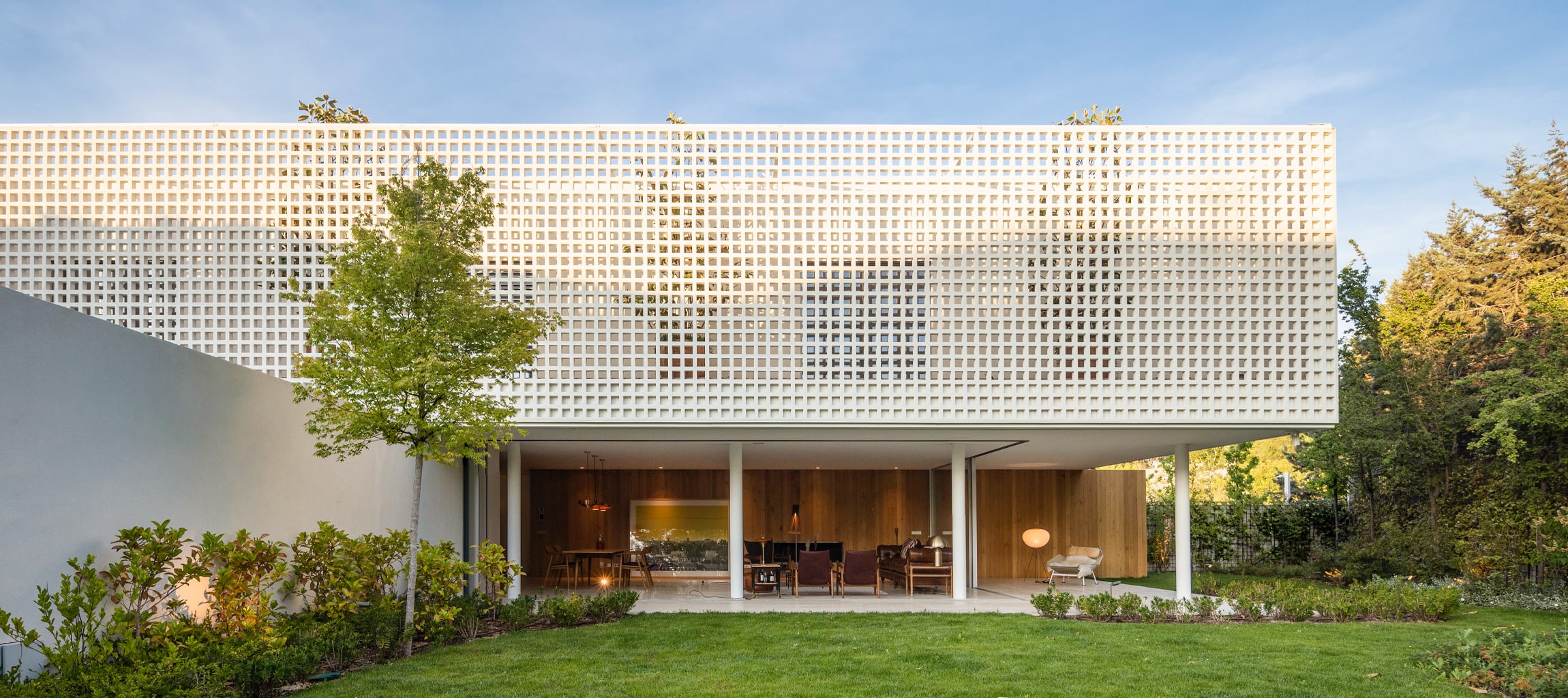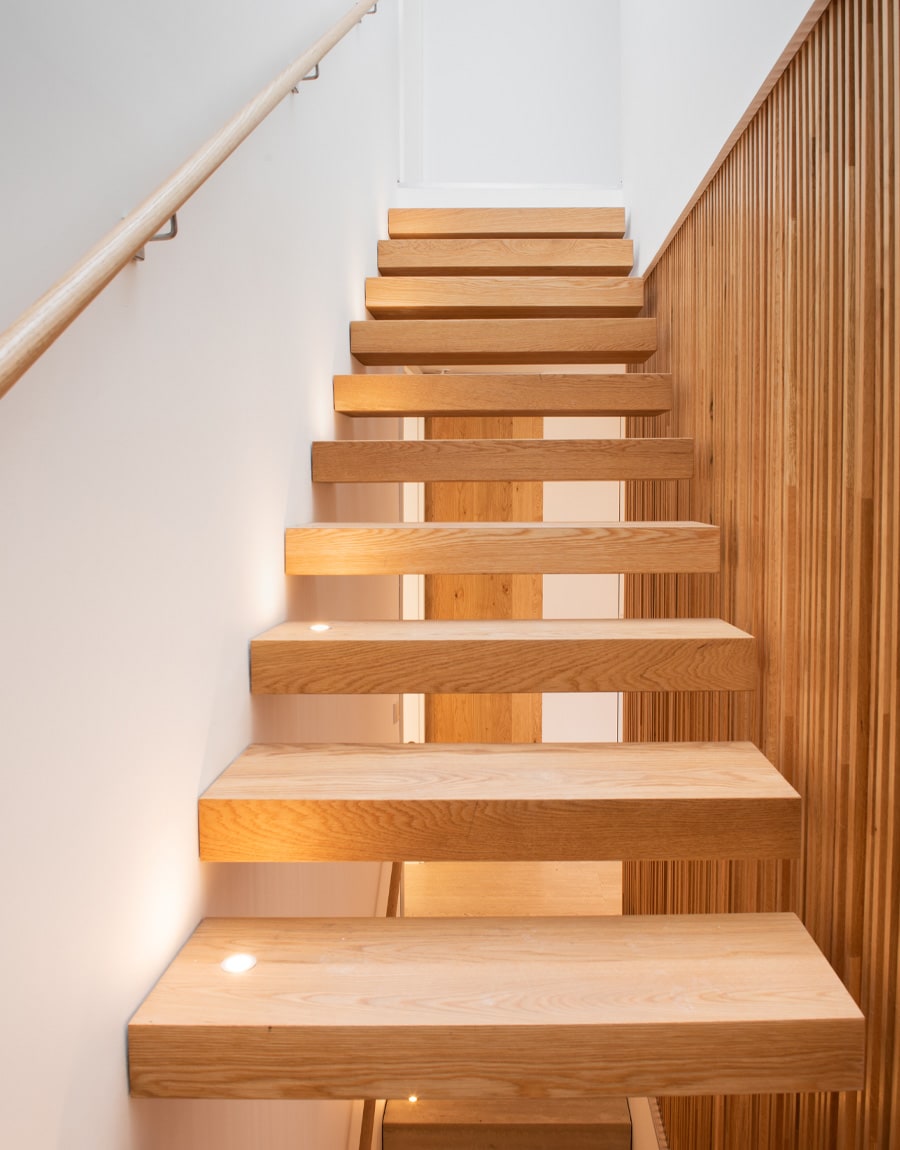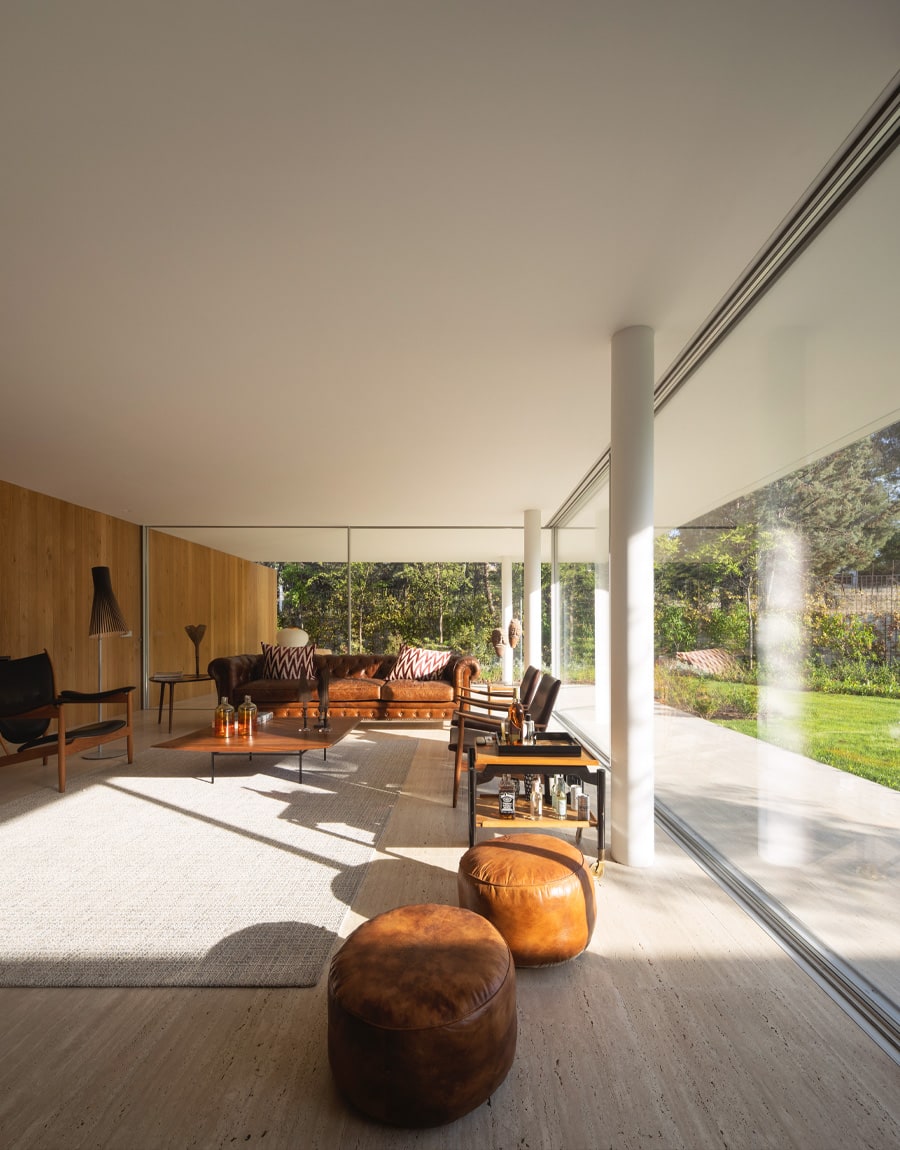like
to receive more
information?
like
to receive more
information?


Every space in the house has been designed and laid out to provide a unique living experience.
The project consists of ten 388 sqm houses on plots of 600 sqm, with a private garden and swimming pool, within a gated complex with private access and security.
Each individual private pool, 8.10 m x 2.70 m, has spot lighting and a concrete infinity edge, while the private gardens have been provided with topsoil and lawns, ready to be developed in the future with lighting and landscape gardening.
With regard to the communal areas, the entire development is gated, with a security checkpoint supported by optical and thermal cameras and a single point of access. It also has a private communal park covering more than 400 sqm, complete with outdoor furniture.


The air conditioning of the house has been carried out with underfloor heating and a cold ceiling with a Geothermal system and support of photovoltaic panels. In addition, the technology installed in each house provides access via EKEY biometric fingerprint scanning, a video door station, and pre-installation of a KNX home automation system to allow remote control of the temperature inside the house.
This project has sought a simple, practical and efficient way of radically optimizing every single component and process so that even more people can enjoy a CALEDONIAN home.


This project has sought a simple, practical and efficient way of radically optimizing every single component and process so that even more people can enjoy a CALEDONIAN home.
The materials, finishes and installations are all of the highest quality, and are primarily directed at achieving energy savings, sustainability and the use of natural light, all of which are core values of the Caledonian brand in all its projects.











































